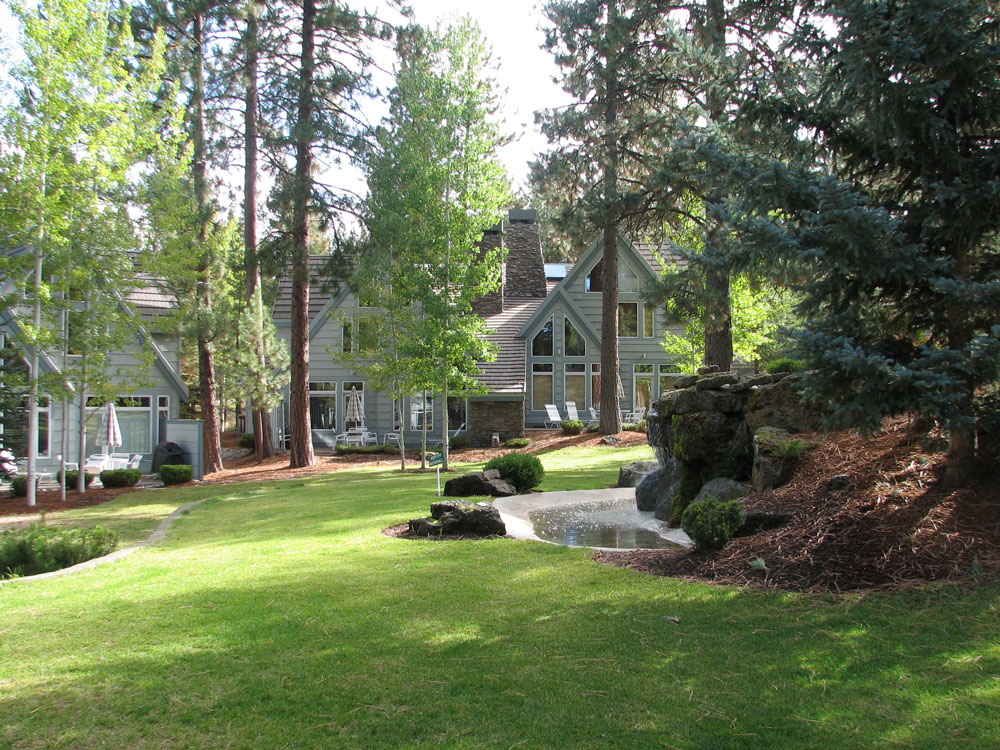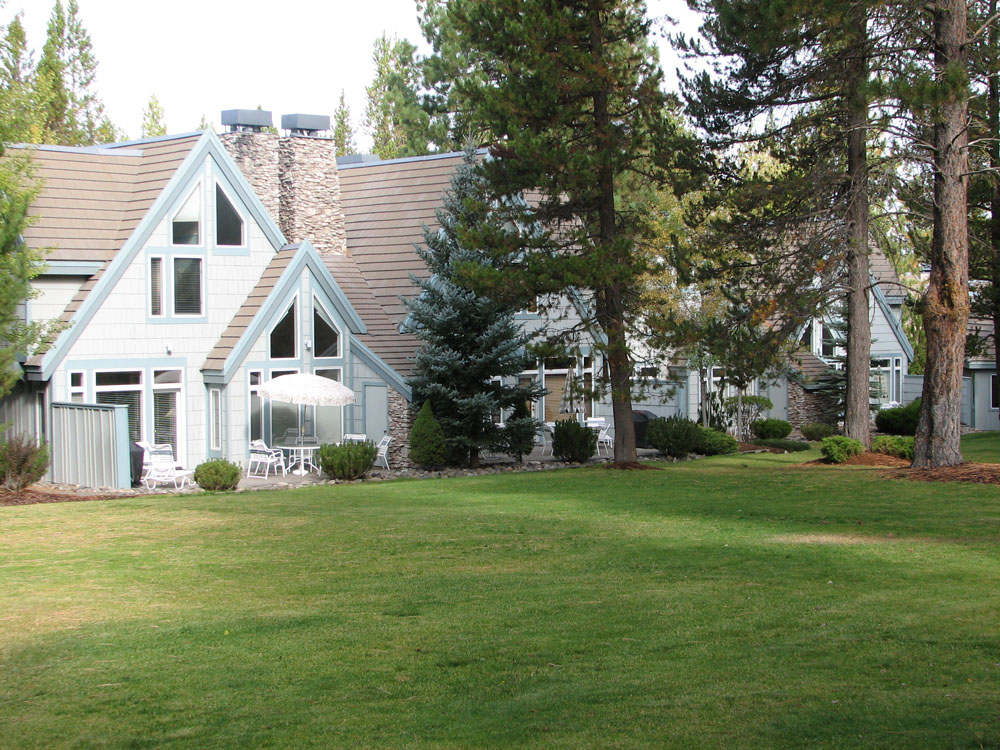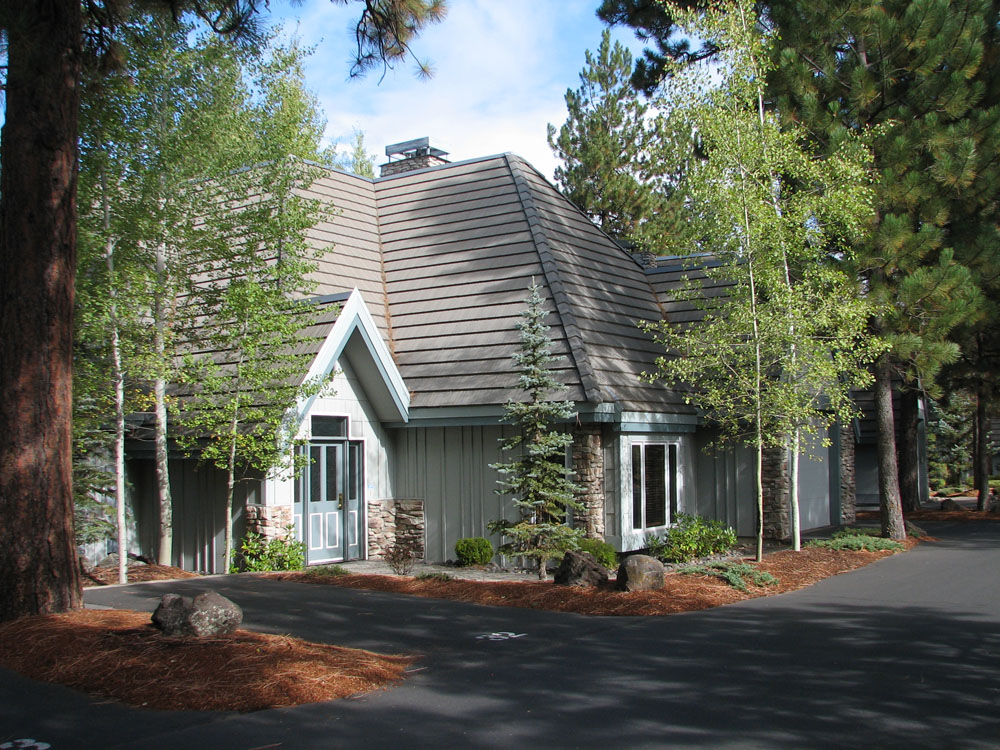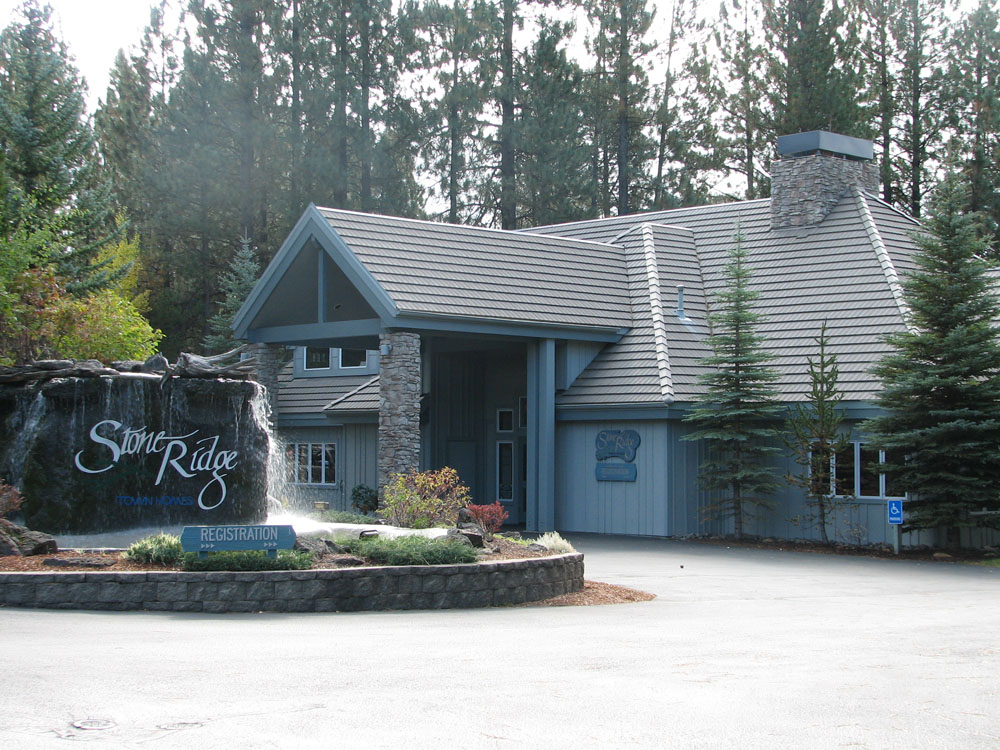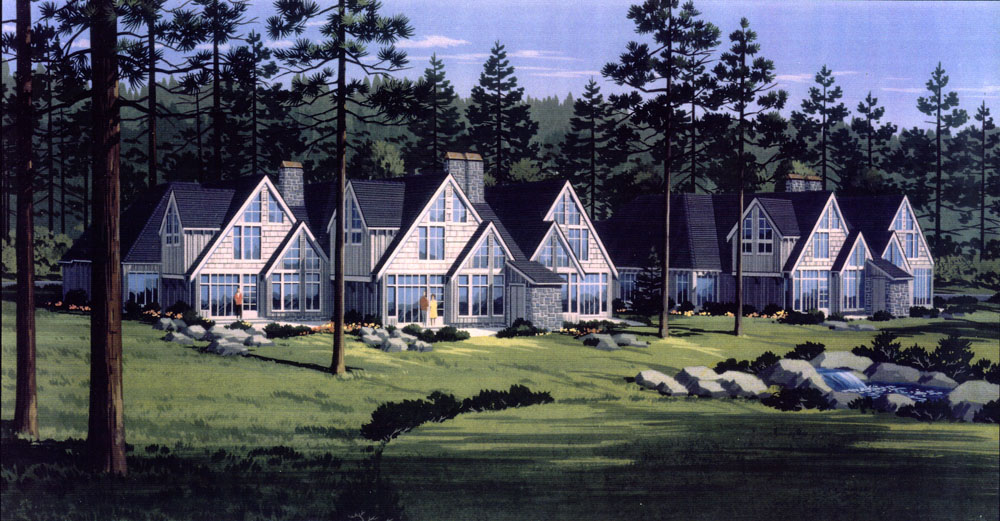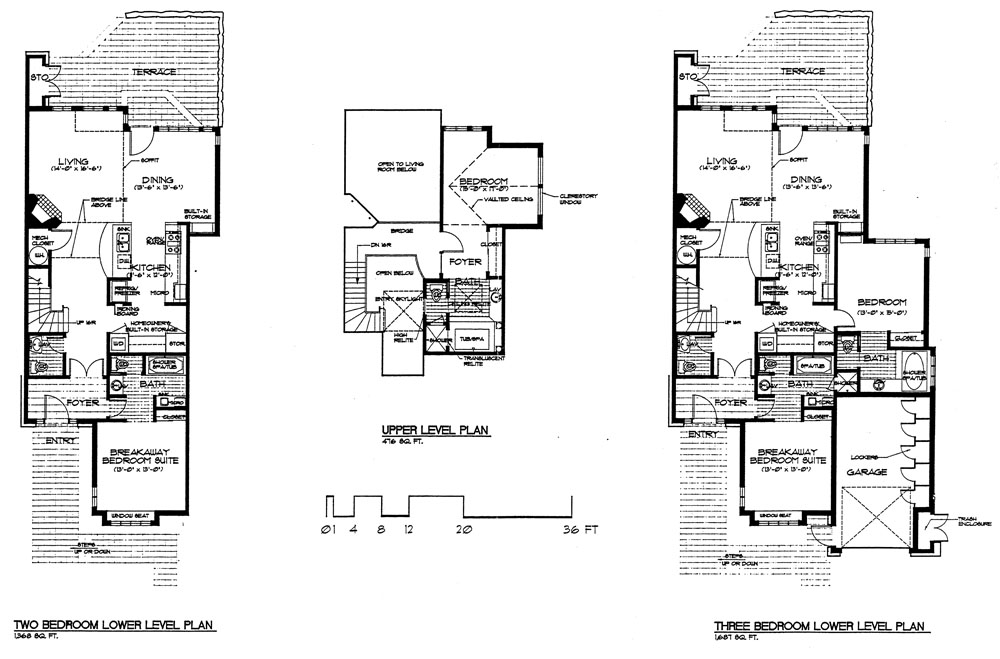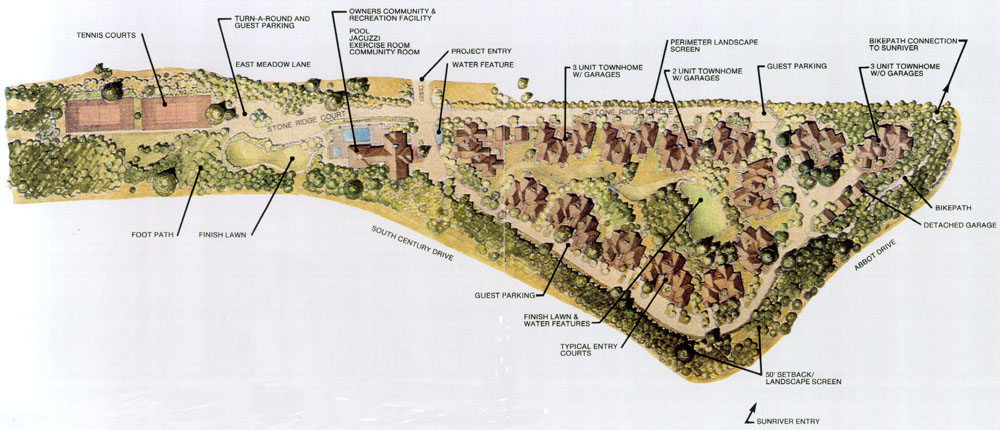Stoneridge at Sunriver
Sunriver, OR
100,000 SF
Featured in Architectural Times Resort Development 1991
36 Units + 2 Story Clubhouse
Finding the right backdrop to the main entrance to Central Oregon’s premier resort community is a tall task. The site being long and narrow with limited access posed difficult as well. This combined with saving as many trees and natural features, made the site and building planning a priority. The client’s objective was to create an exclusive residential development with amenities that complimented the 5 star resort it was part of.
The design solution used the small meadow and old growth trees to locate units and perimeter private drive. Unit layouts were configured for multiple combinations to maximize living space, privacy and take full advantage of the natural landscape. A central clubhouse, spa, pool, tennis courts and putting green give great leisure opportunities. The Cascadian style design complimented the surrounding architecture and has given Stoneridge a true sense of place.
