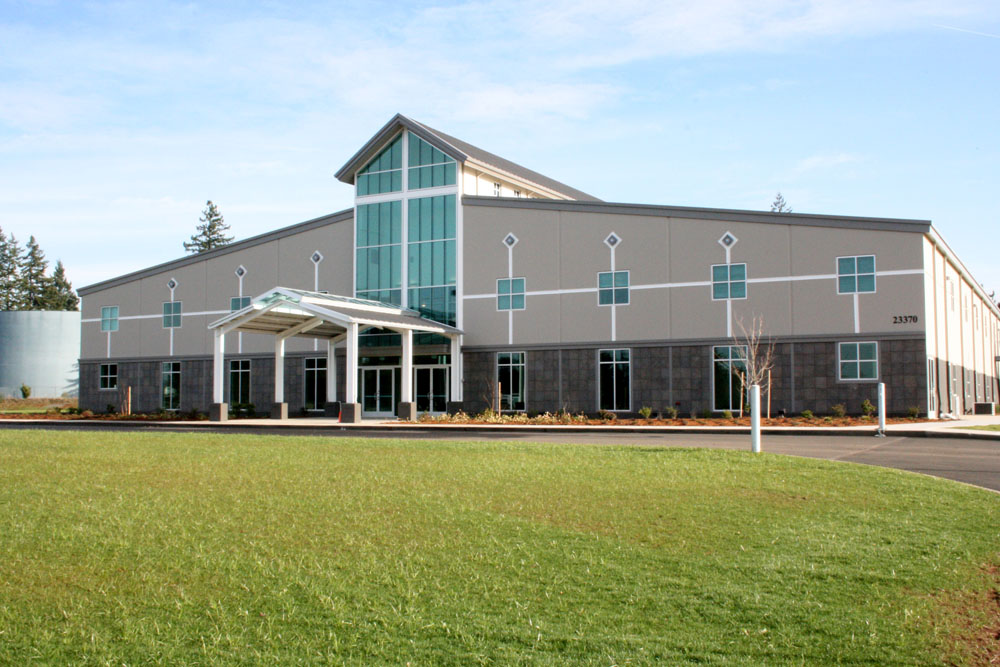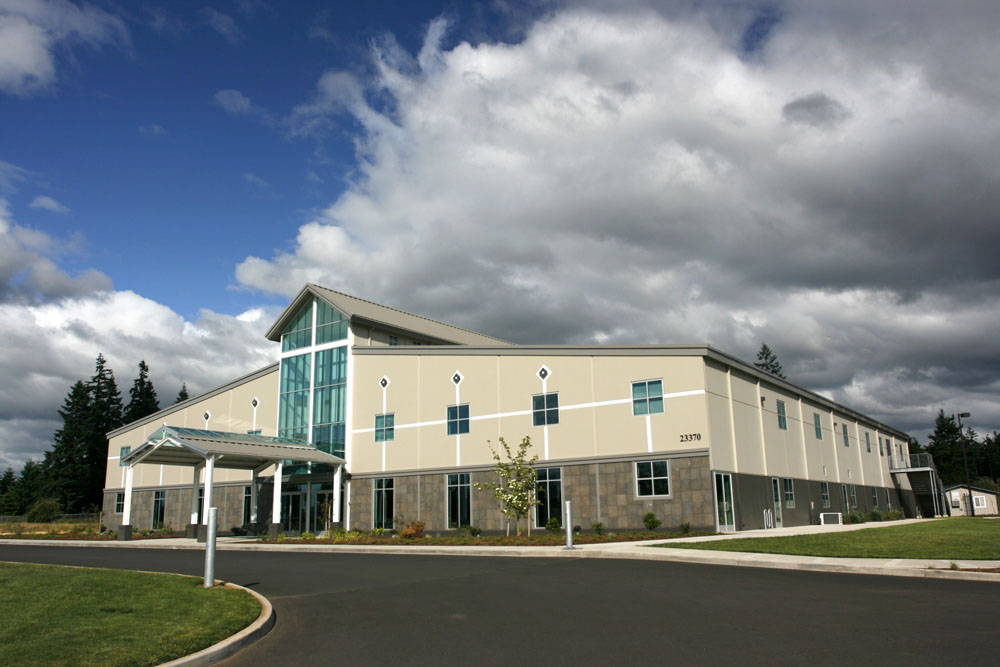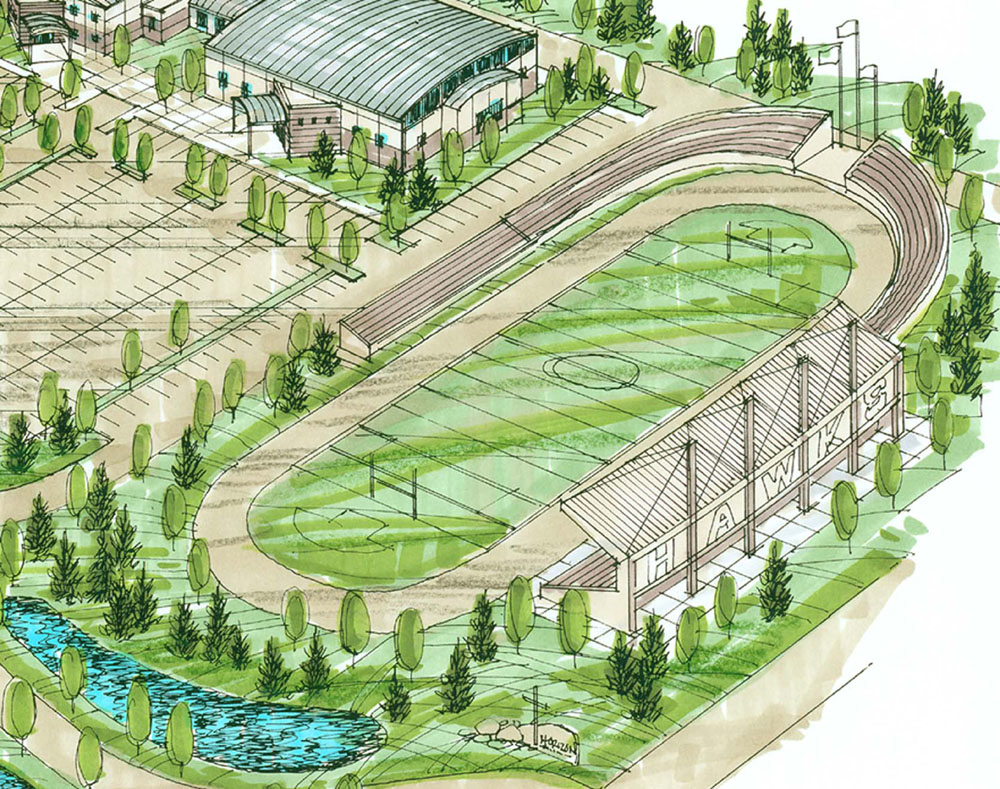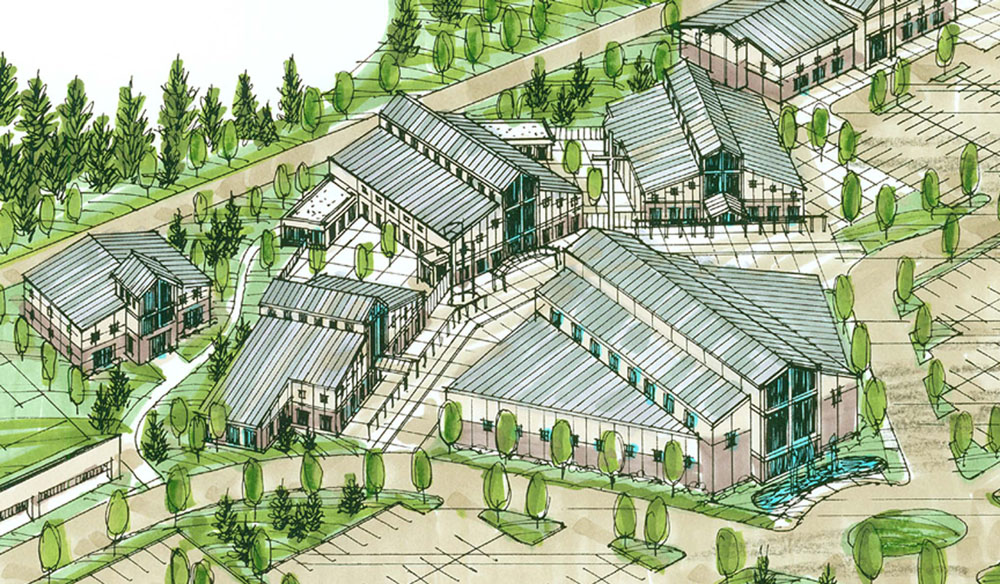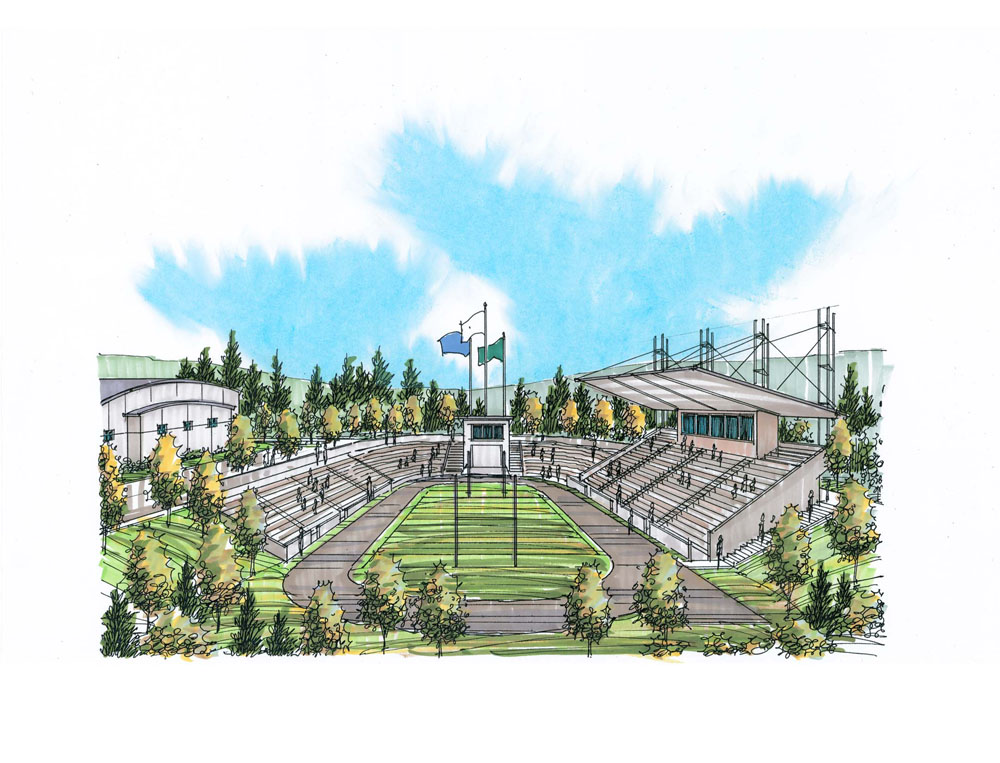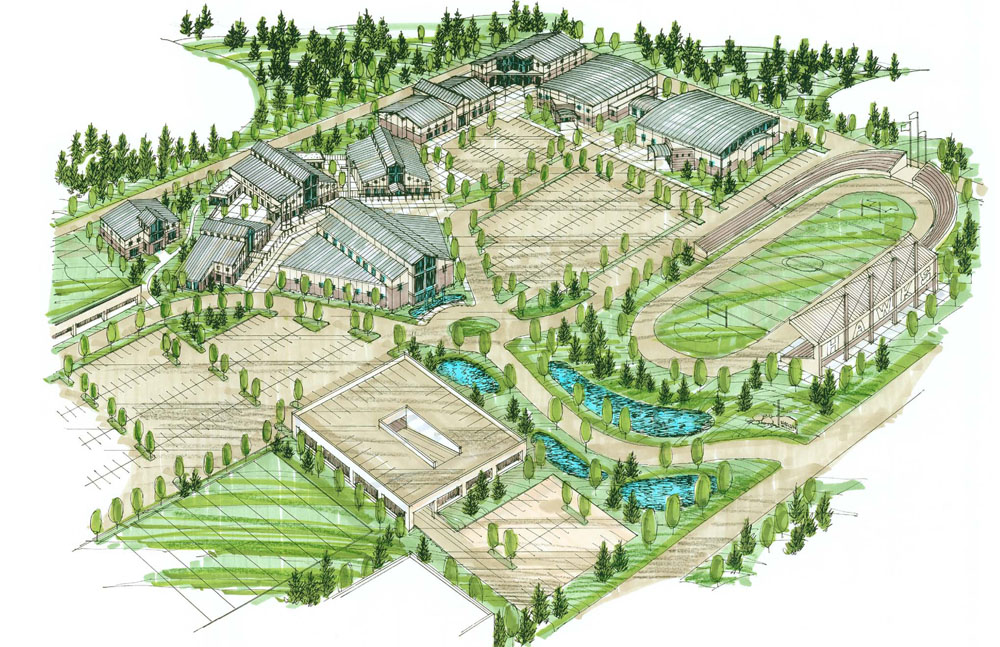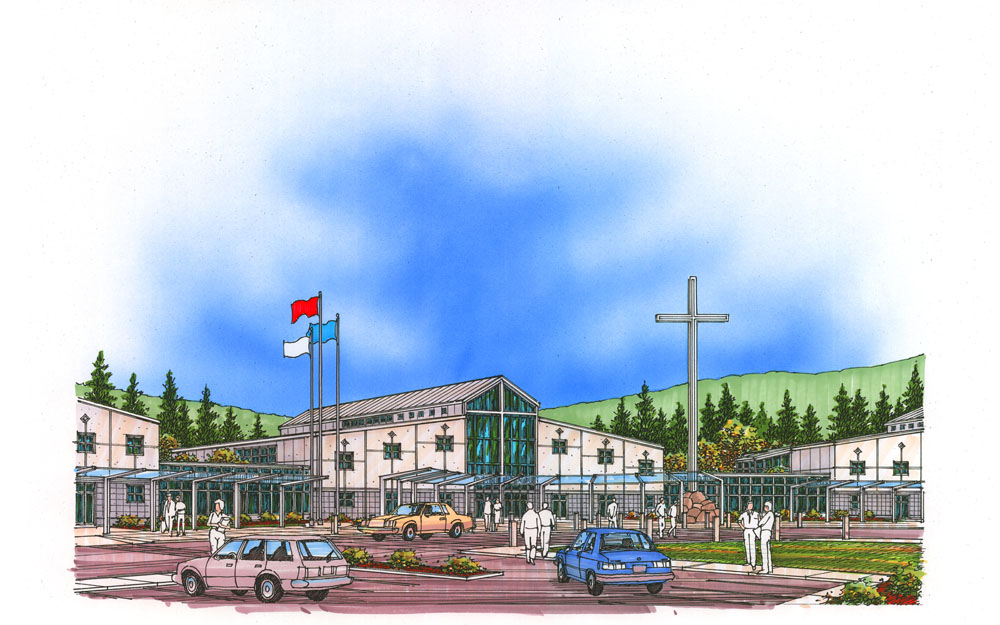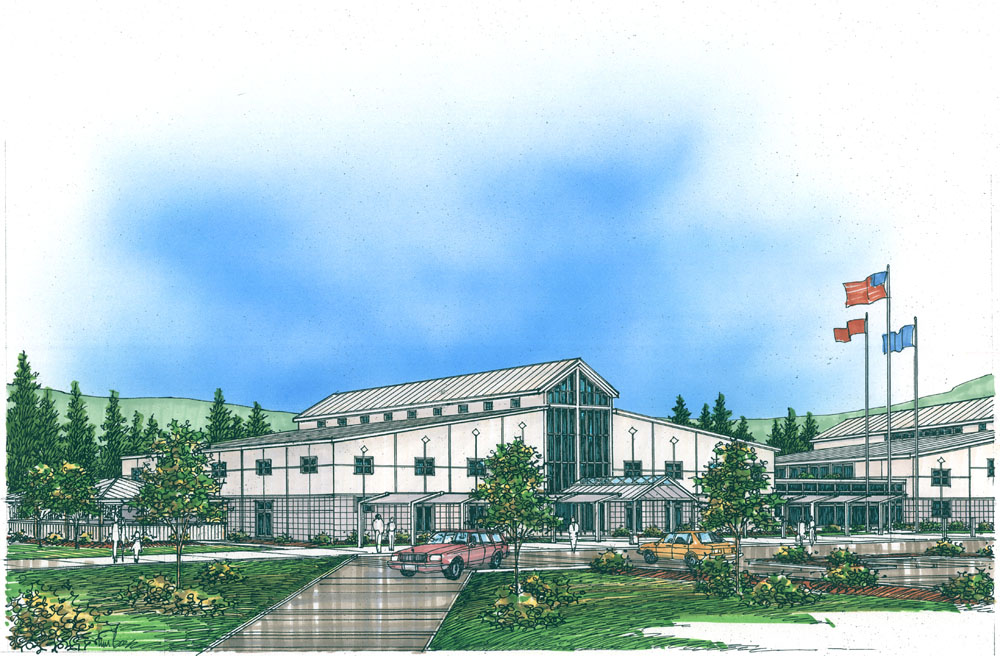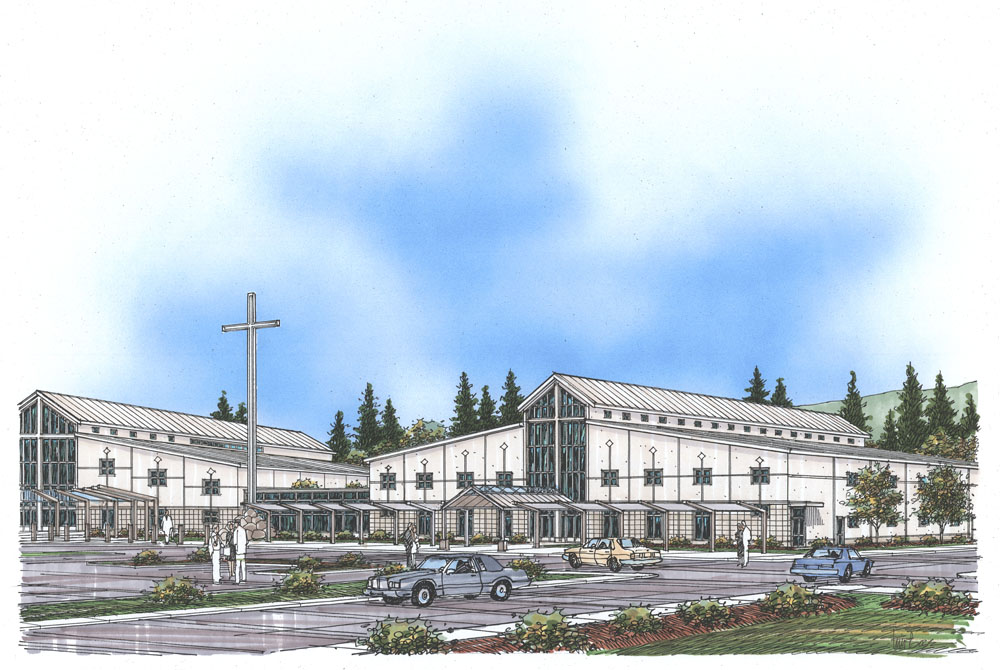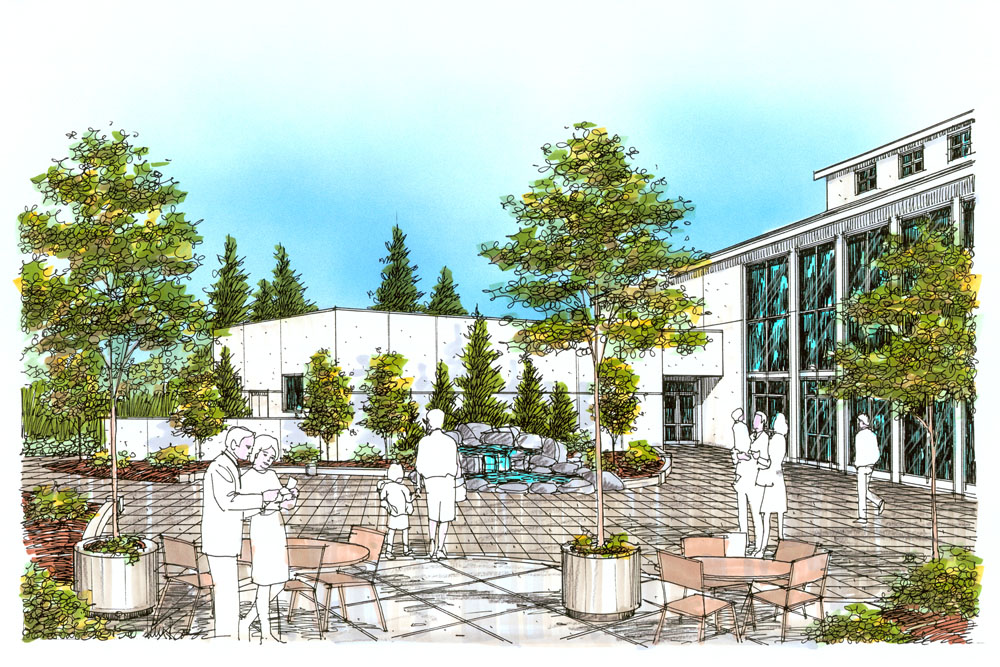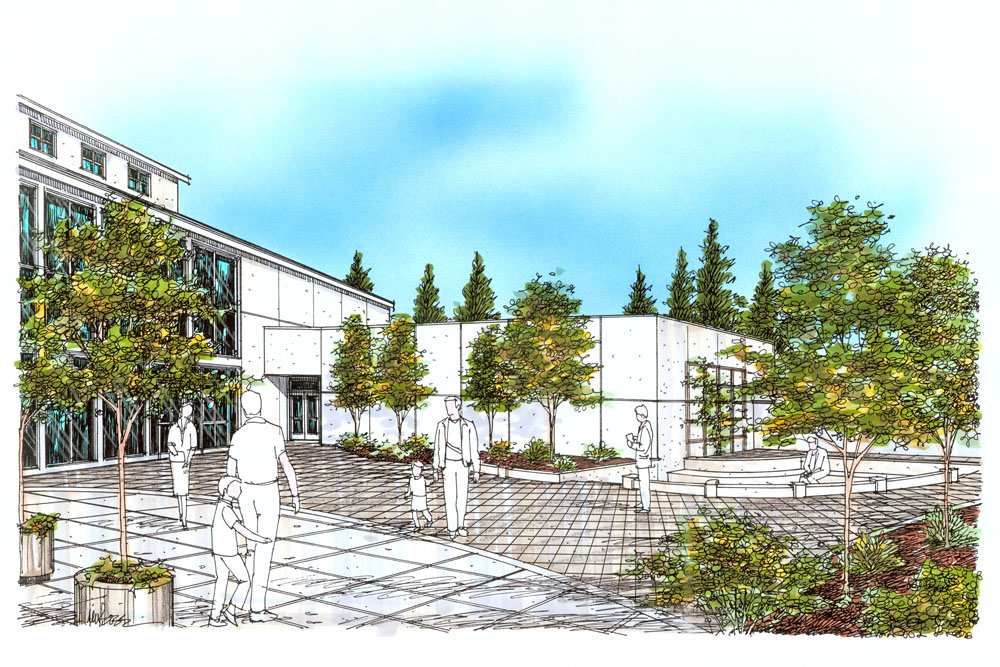Horizon Community Church & Schools
Tualatin, OR
50,000 SF + 42 Acres
2 Story Multipurpose Building
Cost: $7.5 Million Site Development & $40 Million Multi-Purpose Building
To meet the growth projections of this private school and community church, expansion onto a new campus was needed. Long range planning for the best ministry and educational facility was the focus, with flexibility, economy and quality as core criteria. A strong and emerging athletic program was a top priority as well.
The design solution involved site planning for a 20-year period, multiple facilities that could change as needs evolved and the initial multi-purpose building. The first building accommodates ministry assembly, offices, classrooms, gym, cafeteria, student study areas and audio/visual uses. The design incorporates an economical tilt concrete shell with large window walls in a rural vernacular style to compliment its content.
Featured Christian School Published (2006 & 2009)
